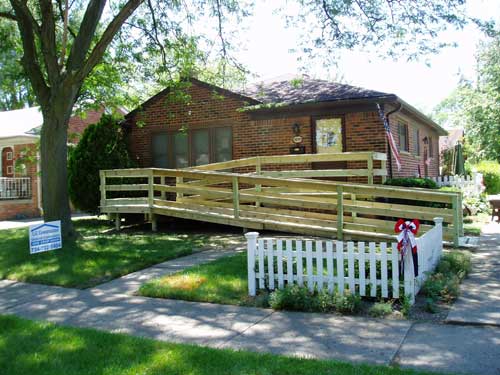What to Consider Before Adding a Wheelchair Ramp
May 22, 2018
 If someone in your household is wheelchair bound, then making your home easily accessible to them can be a real challenge. There are no doubt a number of renovations that you’ll want to make throughout your home in order to improve safety and to simply make the space easier for them to use. However, one of the first things you’ll want to do is to make it possible for them to get into the house itself.
If someone in your household is wheelchair bound, then making your home easily accessible to them can be a real challenge. There are no doubt a number of renovations that you’ll want to make throughout your home in order to improve safety and to simply make the space easier for them to use. However, one of the first things you’ll want to do is to make it possible for them to get into the house itself.
Unless you have a front door or back door that’s flush to the ground, odds are you’ll need to build a wheelchair ramp. The following are four questions that you’ll need to ask yourself before you begin the process of having a wheelchair ramp built up to your home:
1. How much space do you have to work with?
Building a ramp up to your front door isn’t always a possibility depending on the amount of space available in front of your front door. For example, maybe the front of your house hugs your property line, which won’t give you much room to work with, or the architectural design of the front door area will make it more of a challenge to implement a ramp. The presence of trees and other landscaping features may hinder your ability to build a ramp where you want it as well.
These are things you’ll want to think about when deciding where to build your wheelchair ramp. Remember, you don’t necessarily have to build it up to your front door, although this is generally the ideal place to put it. If a ramp will fit better leading up to a side door or to a back door, you may want to choose to put it there instead.
2. How high up is the door?
The higher the door is, the longer the ramp is going to have to be. You don’t want to make the ramp difficult to climb because it’s too steep, after all. Generally speaking, you don’t want the slope to be sharper than 1:12 (one inch in vertical change for every 12 inches in length). The 1:12 slope is the most commonly used slope for wheelchair ramps and it’s the slope ratio recommended by the ADA (American with Disabilities Act).
So, for example, if your front entrance sits atop a two-foot tall porch, your ramp will need to be 24 feet long. You may not have the space for such a long ramp, especially if you have trees or bushes on your property. However, you can get away with half the length if you build a U-shaped ramp.
3. Do you need a landing?
If the ramp is particularly long because of the height of your porch or deck, then you may need to build a landing. A landing is a flat space situated halfway through the ramp where wheelchair-bound individuals can take a quick breather. It makes it easier for them to climb the ramp if it’s not just a straight slope the whole way.
4. How visible is your property at night?
There may be plenty of light in the front of your property if you already have an exterior lighting scheme that lights up your porch and walkways at night. However, this may not be the case if you’re building your ramp to the side or back of the house. Even if you’re building your ramp in the front, you may not have enough light. You’ll want to make sure that anyone in a wheelchair trying to get up your ramp can see what they’re doing and what they’re going. Consider adding light fixtures to the ramp or at least project light onto it for their safety.
These are some of the questions you’ll want to ask yourself if you need to have a wheelchair ramp installed up to your home. These questions will help you figure out exactly what you need so that your ramp is the right size, properly installed and as easy to use as possible for anyone that’s entering your house in a wheelchair. For more advice on building a wheelchair ramp or on making other renovations that improve your home’s accessibility, contact us at Community Renovations today.