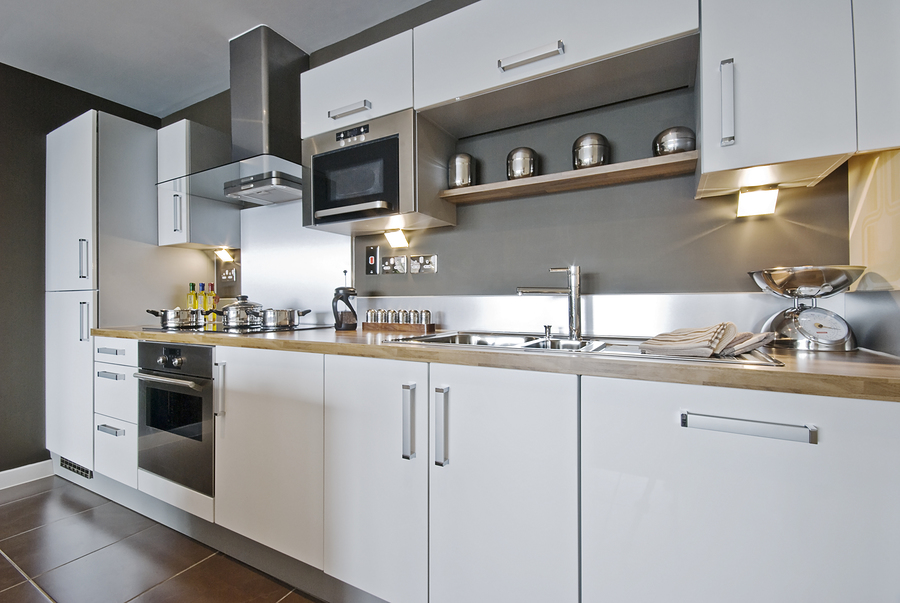Tips For Planning Your Galley Kitchen Remodel
March 18, 2020

A galley kitchen, named after the compact galley on ships, is designed to optimize small space. They pack in as much storage and prep area as possible, while still being a stylish solution to a small kitchen area. A standard galley kitchen has two parallel runs of units, making a corridor. Many professional chefs prefer the model because of how efficient it can be for cooking. Whether you are remodeling an existing galley layout or starting at the beginning of design, you can make a galley kitchen something enviable.
1. A Good Lighting Plan is Key in Your Galley Kitchen Remodel
Because most galley kitchens are closed off with two rows, they can feel dark. If you have a spot for natural light, take advantage of that space, but if not, you can still design the lighting to complement the space you have. When doing your galley kitchen remodel, lighting should be one of the first thoughts you have, not something to add in at the end.
2. Get a Step Stool and Plan Vertically
Although the design has started to be utilized in medium, and even larger kitchens, a traditional galley kitchen means maximizing a small space to give you the function of a larger one. Since you will most likely be working with limited square footage, you’ll want to design your storage spaces vertically to make use of every inch. There are step stools that are designed to fold down small, but can allow you to utilize cabinets all the way to your ceiling.
3. Be Smart When Laying Out Your Plumbing and Appliances
There are a few schools of thought on what makes the most sense. Some galley kitchens feature all the appliances on one side of the corridor, leaving the other side free for prep space. Others suggest spacing them out evenly to mirror each other. Most kitchen designers agree that when planning out your space, consider what and how you cook. Think through your favorite dishes and what your ideal layout would be to make them. Can you open the fridge and dishwasher at the same time? Can you get a pot of boiling water from the stove to the sink?
4. Open Shelving Opens Up the Space
A good way to make a small space appear larger is by utilizing open shelving. Closed cabinets make the kitchen feel like a hallway, but open cabinets make the space feel a bit more open. Another advantage of open shelving is that it will allow you to see what you have and find what you’re looking for.
5. Consider a Pull-Out Drawer for Your Trash
When you’re working with a small footprint, you may struggle to find a space to put a trash can. Using a pull-out drawer can take care of this issue. Using one for the trash is a smart aesthetic and practical choice. It will take a freestanding eyesore cluttering up a small space and tuck it away. When planning your galley kitchen remodel, think about using pull-outs strategically for easy access.
6. Think Minimalist
When you are planning your galley kitchen remodel, a streamlined look is desirable. Getting the clutter off the counters will open the space and allow room for prep. When planning your countertops, consider which appliances and tools you use daily, and give them the space. Take those you use less often and tuck them away. And take advantage of planning your cabinet and shelving space by purging kitchen clutter. Galley kitchens are models of efficiency.
7. Choose a Light Palate
Sleek black, polished cherry, or rich espresso may work in large open plans, but in many galley kitchens, you’ll be relying on optical illusions to open them up. Consider using a light color palate when designing your counters and cabinets, which will make use of the lighting to open up the space.
A galley kitchen may be small but it doesn’t have to feel that way. There are many designs that will allow your galley kitchen to feel bright, efficient, and stylish. Contact us today to schedule a consultation and discuss your kitchen remodeling plans with our experts.