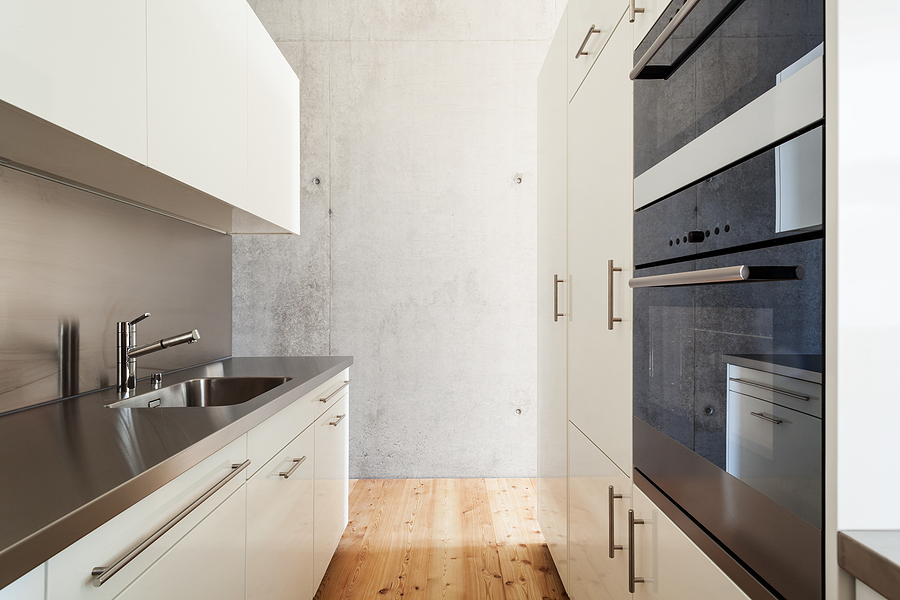How to Brighten Up Your Windowless Galley Kitchen
October 14, 2020
When you want to create a bright, airy space in your windowless galley kitchen, it can be a challenge but certainly not impossible. Natural light is beautiful for opening up a small space, but if you’re limited in your budget or the logistics of your kitchen space, adding windows isn’t always an option. You can brighten the space by employing a few tips and tricks from interior designers familiar with galley kitchen remodel projects.

Lighting in Your Galley Kitchen Remodel
Lights can be installed in three types: general, task, and mood. General lighting should be installed throughout the entire kitchen. A good rule for general lighting is to install lighting at several levels throughout the room so that the room can be lit without casting shadows. Eye-level, ceiling height, and underneath the upper cabinets are a good start. Task lighting includes additional lighting over the sink, the stove, and any other areas that are workspaces. Finally, mood lighting, which can be installed at a lower level, adds dimension.
Lights installed throughout the entire kitchen area is the primary way to open and brighten a galley kitchen without windows. When you can’t rely on natural light, focusing on a lighting design that doesn’t allow for shadows to creep in is key and can add depth to small spaces.
Cabinets and Countertops
In addition to lighting, cabinets and countertops can also help brighten up the space. The cabinets and counters should be a light color with a high gloss. The light color will help to brighten the room, and the high gloss will allow light to bounce around, rather than being absorbed. When doing a galley kitchen remodel in a space with no windows, it’s suggested that the cabinets and countertops do not contrast. A monochromatic look will give the illusion of more space and light in the room.
Countertops should be as uncluttered as possible. Clear, reflective surfaces will increase the light reflection and the perception of open space. When counters are cluttered, shadows can form and the advantage of a high gloss, light colored countertop will be lost.
Painting and Accents
Like the countertops and cabinets, the walls should be painted in a high gloss, light color. The reflective nature of the paint will allow the light to fill the space, and the light color will give the impression of an open area. Although the walls should generally be left uncluttered to allow for maximum light reflection, a mirror mounted on one wall that can reflect a bright section of the room can help make the space feel bigger.
Flooring and Furniture
When planning your galley kitchen remodel, consider a floor with a reflective surface. Several materials will absorb the light, rather than reflect it back. Rough textured floors will often hold onto the light, whereas reflective tile and wood will allow the light to move around the space and keep it open. Furniture should also be visibly light. Consider glass topped tables, glass shelving, and open backed chairs.
It’s easy to make galley kitchens feel light, open, and stylish, even without the benefit of natural light from windows. When doing a galley kitchen remodel, speak with professionals about your desire to have a space that will feel light and open, and look for materials that can help make that happen. Community Renovations has a team of experts with experience remodeling kitchens of all sizes, and we can help you design a bright kitchen that will maximize the space you have. Contact us today for more information about how we can help you with your kitchen remodel or any other home improvement project you have on your to-do list.