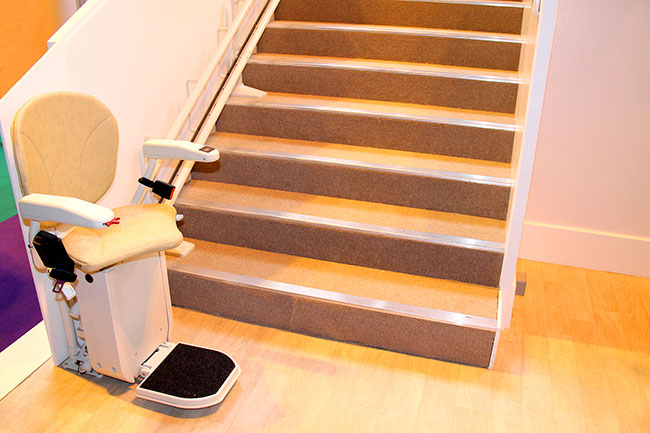What are Some Building/Renovating Requirements for Specially Adapted Housing?
February 23, 2017

Owning or maintaining a house is a major investment and responsibility. Since your home is personal responsibility, most of the features and amenities are built to suit your likes and preferences. There is nothing else to worry about as long as you adhere to local or national construction safety directives.
However, if your building or renovation draws funding from the specially adapted housing fund for veterans, you have to adhere to a strict code of standards. An inspection to prove that your house is up to standards and that it up to the minimum set standards
What Are the SAH Requirements?
It sounds like letting someone design their own adapted living quarters is a great way to tap into creativity and cut down on costs. While this might be true, individual shortcomings and the strong desire to cut down on costs will often lead to insufficient amenities that will not make the veteran’s life any easier.
Since the Veteran’s Association focuses on making life better for its members, it came up with a set of rules that serve as a blueprint for the perfect house for its injured members. The main accolades of the directive focus on:
- Entrance and exit point design and size requirements
- Bathroom or washroom requirements
- Bedroom requirements
- Directives for condominiums and townhouses
- Specific requirements for housing veterans suffering from burns and respiratory related issues
The minimum property requirements are the main parts of a complete list drafted into law that dictates how your house must be in order to remain legal under the SAH grant.
With the minimum requirements being so practical, it is almost impossible to ignore them. You will be required to construct doorways that are bigger than 36 inches wide to allow convenient wheelchair ingress and egress. Where single level housing is impossible, you will have to provide convenient ways for the veteran to move throughout the house without risking his or her life.
How Are the Requirements Enforced
Before getting your grant approval, you must first present the floor plan or renovation plans. The approval panel goes through the plans to ensure that they follow the minimum requirements before approving your application.
If you are dealing with a new build, you will have to submit a finalized blueprint before completing the application. Any homes purchased with the intent of using the SAH grant as part of the financing options must comply with these regulations else you will get a rejection and have to find alternative funding options.
Minimum Property Requirement (MRP) Waivers and Exemption
Your regional loan center can let you pass on some of the minimum building requirements if they do not apply to your kind of injury or won’t make your life any simpler. For instance, if you only suffer from lower limb immobility, there is no point in making your house compliant to the burns and respiratory problem requirements.
This offers some bit of flexibility and adaptation that lets each veteran put their money to the best use possible. To ensure that veterans don’t misuse the MRP requirements, the law limits these waivers to three specific areas. It makes them an exception that must be feasible with your needs and not a personal preference.
Building a good SAH compliant house for the first time can be tricky. That is why you will need the help of a contractor who has experience in this field. SAH compliant contractors will help you polish up your build or remodel plans giving you a better shot at getting your funding approval on your first attempt.
If you want to make your home barrier-free and handicap accessible just call Community Renovations today at (734) 732-5904. Find us online or visit us in Grosse Ile, MI.