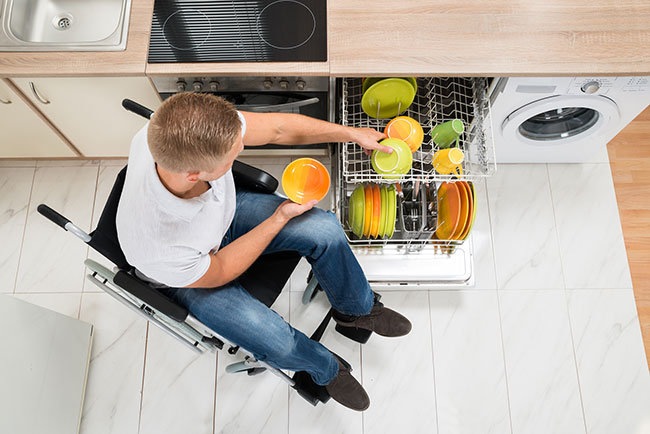Choosing Cabinetry for Your ADA Home
July 18, 2017

There are quite than a few things to consider when readying a home for a disabled person. The most obvious concerns involve ease of access to the home itself and the various rooms within the house. It is also important, however, to consider the functionality of the cabinetry in the two most used spaces in the home, the kitchen and the bathroom.
With that last thought in mind, here are just a few suggestions to make the design and installation process a little easier:
Keep the counter tops at the right level – In a standard kitchen, cabinet counter tops will usually be installed at 36” above the floor. Unfortunately, this height is not really of practical use to a person in a wheelchair. Instead, some sections of the countertop should be lowered to 29” above the floor. This will accommodate most disabled persons. For a truly customized fit, the countertop should be installed so that the elbows of the user are bent at a 45-degree angle when their hands are resting on the countertop.
Next, allow for easy access to drawers and shelves – Drawers and shelves in the lower cabinetry areas will immediately allow for the significantly easier access for a disabled person. In addition, there are numerous specialty items – pull-out drawers, turntables, tray slides and the like – that will further make accessing the kitchen space much easier. The same rules apply in the bathroom, the mudroom, the garage, and any other space in the home.
Then, consider the turning radius in the room – Easily turning in a cramped space is not a given for people who use a walker or who are confined to a wheelchair. Instead, these folks must battle their infirmity by dealing with tight spaces that make movement incredibly difficult. The guidelines delineated by the Americans with Disabilities Act (ADA) attempts to address this issue. They recommend that a distance of at least 48” be maintained between all cabinets, walls, and other obstructions.
Also, do not ignore the cabinetry hardware – Standard round doorknobs can be quite difficult for some disabled people to turn. There is simply little purchase unless a great amount of force is exerted. Instead of installing this type of handle on your cabinetry, consider using the “lever” type to more easily facilitate the opening and closing of the cabinet doors. Similarly, magnetic locking mechanisms should be used as they are far more easily manipulated than the traditional “latch type” ones.
Finally, remember that functionality is the real key – Any item that allows a disabled person to function more comfortably near a cabinet countertop by providing items such as roll-out cutting boards and swinging doors should be included if possible. These small details are quite affordable and make an enormous difference in the usability of the space to a disabled person.
As you can see, it takes quite a bit of time and energy to determine the specific needs of an ADA qualified home. For more information on this issue and the best uses of cabinetry in your ADA home, please contact us at Community Renovations. We can be found online reached directly at 734-732-5904.