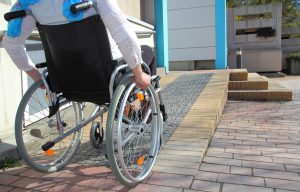Altering Your Floorplan to Make Your Home More Handicap Accessible
September 28, 2015
Making your home more accessible to handicapped individuals is a good thing to do in this world, and you may be forced to do so when someone in your family is stricken with illness or injury. Floor plans in your home can be adjusted at any time to make more space for people with handicaps, but you must work with a professional contractor who understands how to complete a barrier free construction project. Your home in Grosse Ile MI will become a haven for people with handicaps, and anyone in your family can move freely throughout the house.
#1: Opening Up Rooms
The smallest rooms in your home must be made larger by the removal of walls. The interior walls in your home likely do not support much weight, and your contractor can tell you which walls are essential. Other walls in your living room, dining room and kitchen may come down to make more space for handicapped persons. The extra space helps individuals in wheelchairs and on walkers make their way around safely, and you will notice your home open up before your eyes. You get more space to work with after making a simple change.
#2: Stairlifts
A stairlift will help a disabled person get from the first floor to the second floor of your home. The lift will track with your stairs, and the chair slowly takes people from one floor to another. The lift itself is easy to install, and your insurance company may pay for the lift once a handicapped person comes home from the hospital. Some homes have room for an elevator, and you may consider installing an elevator if your handicapped family member cannot access the chair on a stairlift.
#3: Ramps Outside
The stairs and walkways around your home are likely not accessible to handicapped persons, and a series of ramps will help wheelchairs and walkers glide over the surface easily. You need a ramp that will reach up to your porch, a smooth surface that comes in your front door and a ramp that reaches up to your deck. Handicapped people in wheelchairs or on walkers cannot access the higher points of your property without first riding up a ramp.
#4: Level Floors
Your home may have several rooms that change in elevation by a few inches. Someone in a wheelchair cannot go from one room to the next without dropping unsafely, and a small ramp will level the rooms for easy access. People with walkers or wheelchairs can make their way to any room in the house safely, and you will feel more comfortable walking from one room to the next yourself.
Barrier free construction in Grosse Ile MI is an important part of accommodating the handicapped. You have friends or family members who rely on accessible homes every day, and you can turn your home into a safe zone for the handicapped with help from a contractor. Open your home to people who are less fortunate than yourself, and turn your home into a safe place for all visitors.
If you want to make your home barrier-free and handicap accessible just call Community Renovations today. Find us online at https://communityrenovations.net/, visit us in Grosse Ile, MI, or call us at (734) 732-5904.
